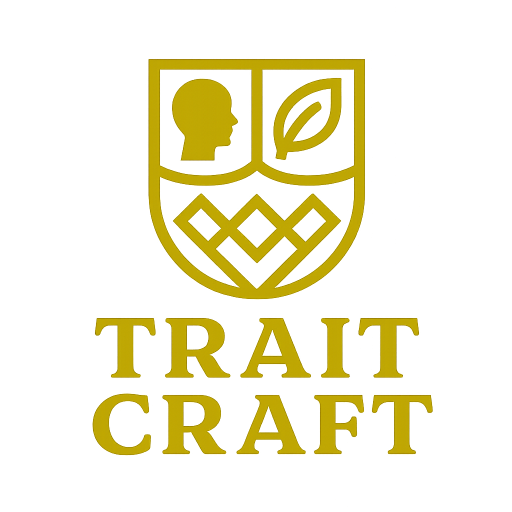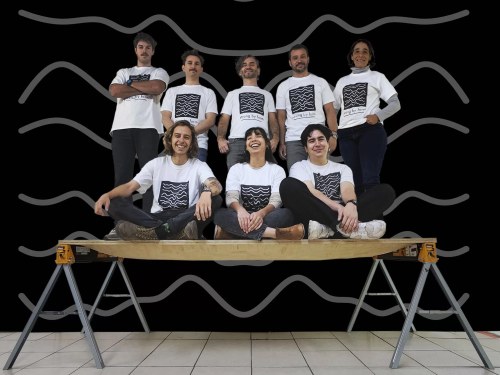Even before a building accepts its first occupant, it has already racked up a steep carbon debt. Worldwide, the materials and construction required to erect buildings contribute 11 percent of global carbon emissions according to the World Green Building Council.
Some places have begun experimenting with multistory timber buildings. While they have recently reached new heights, timber buildings will not be replacing skyscrapers anytime soon. But one Chilean startup believes that there is still room for wood to find its place.
The company Strong by Form is more focused on hybrid buildings. Its co-founder and CEO, Andrés Mitnik, explained that his company has developed a new engineered wood product that can replace concrete and steel in structural floors. This allows architects to design lighter, less carbon intensive buildings. The company is a Startup Battlefield Top 20 finalist and is presenting at TechCrunch Disrupt, which runs this week in San Francisco.
The secret is in how those floor plates are made. The company believes it can shape wood in a way that no one else has done before. Strong by Form has designed a structural floor piece that can span longer distances than existing engineered wood, making it a replacement for steel or concrete. At the same time, the product is lighter than all three.
For builders, the product appears familiar on the outside. A contractor sees a cross-laminated timber slab. All the connections, the construction system, and all the processes on site are exactly as if using cross-laminated timber, so there is no need to learn new things. But inside, instead of more solid wood, the structure is filled with cavities. Wood shavings have been pressed into a wavy board that is optimized to bear heavy loads.
The wavy panel looks like oriented strand board, which is common throughout job sites. But Strong by Form has developed software and a manufacturing technique to tweak the size and alignment of the wood flakes that are held together by a glue-like binder. It is a sort of next-generation oriented strand board.
By using wood’s natural form and strengths, Strong by Form has built wood structural floors that currently span 10 meters, which is about 33 feet. Most cross-laminated timber floors can only span half that distance.
All that technology is not free, but the higher costs of its engineered wood product can be offset by its lighter weight. The idea is to create something so light it allows for an overall optimization of the structure. Lighter floors mean less steel and concrete in the frame, which lowers the overall cost of the building. With those additional savings, the company is able to achieve price parity with concrete.
Strong by Form is testing its 10 meter panel to ensure it meets the fire and load ratings that structural engineers require. Next, it will raise a Series A round targeted at 10 million dollars to build a pilot plant to produce the first pieces intended for commercial deployment.
In the meantime, Strong by Form has also developed a panel three millimeters thick that is intended for finish instead of structural duty. The startup is working with train manufacturers to use its subtly undulating panel on the interior of trains. There, the panels can soften the aesthetic of the walls and ceilings of train cars while reducing their mass.
That product has allowed the company to fund all the research and development required for the floors, which is what it really wants to scale because that is where the impact is.

